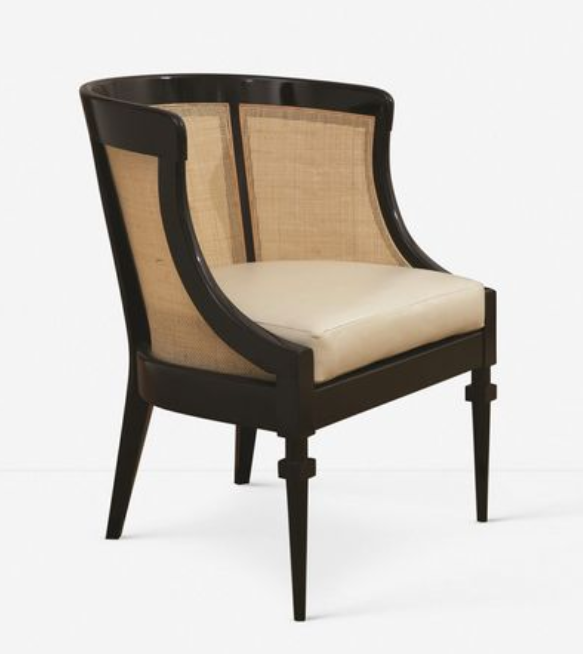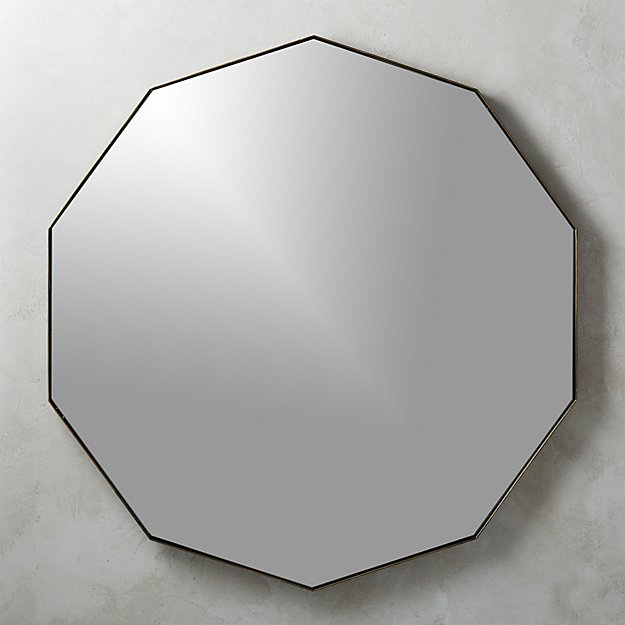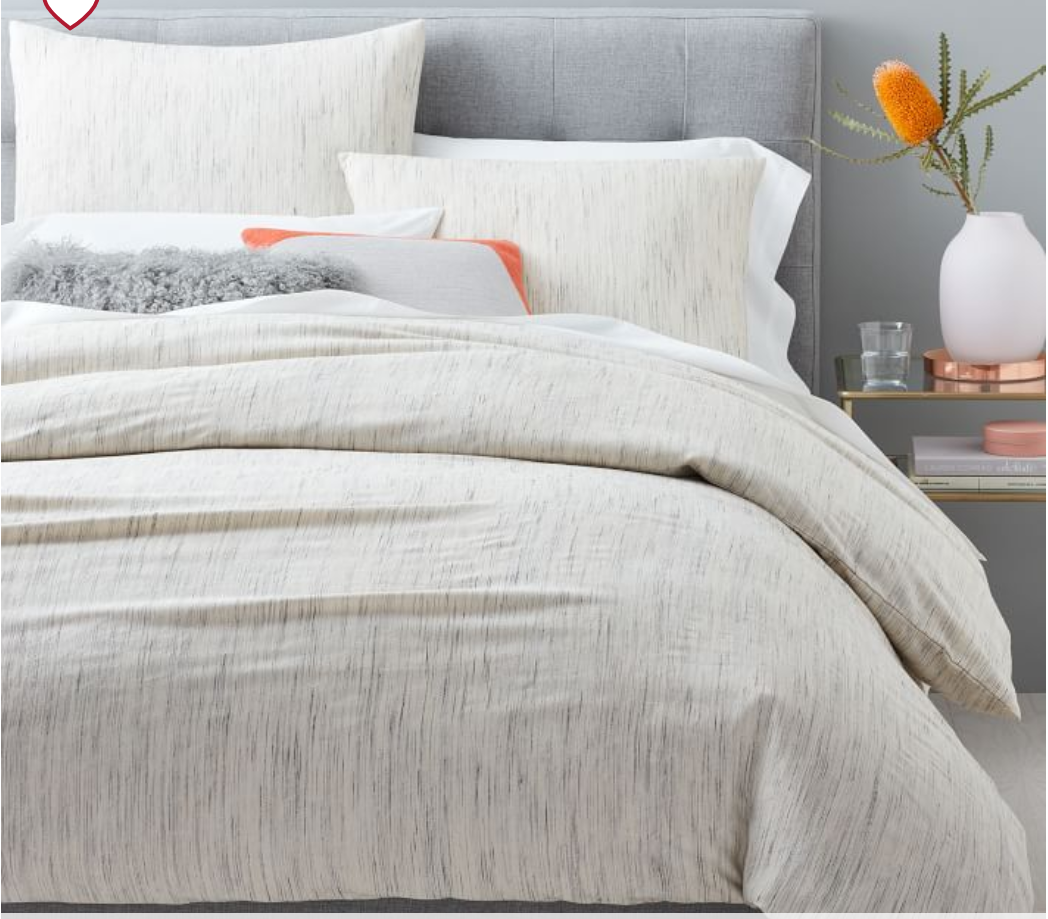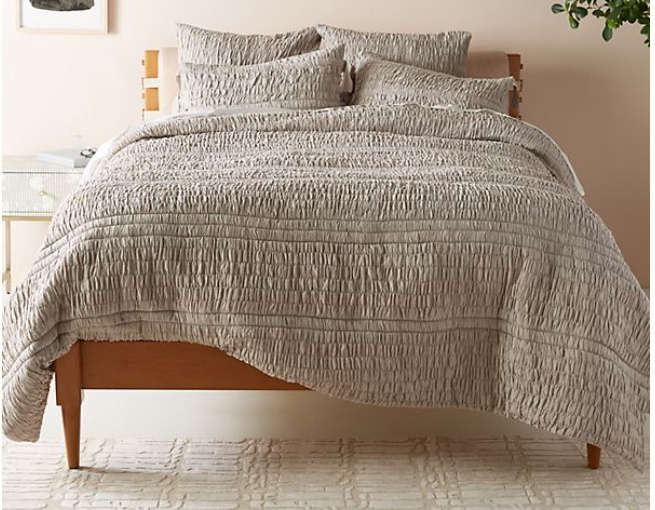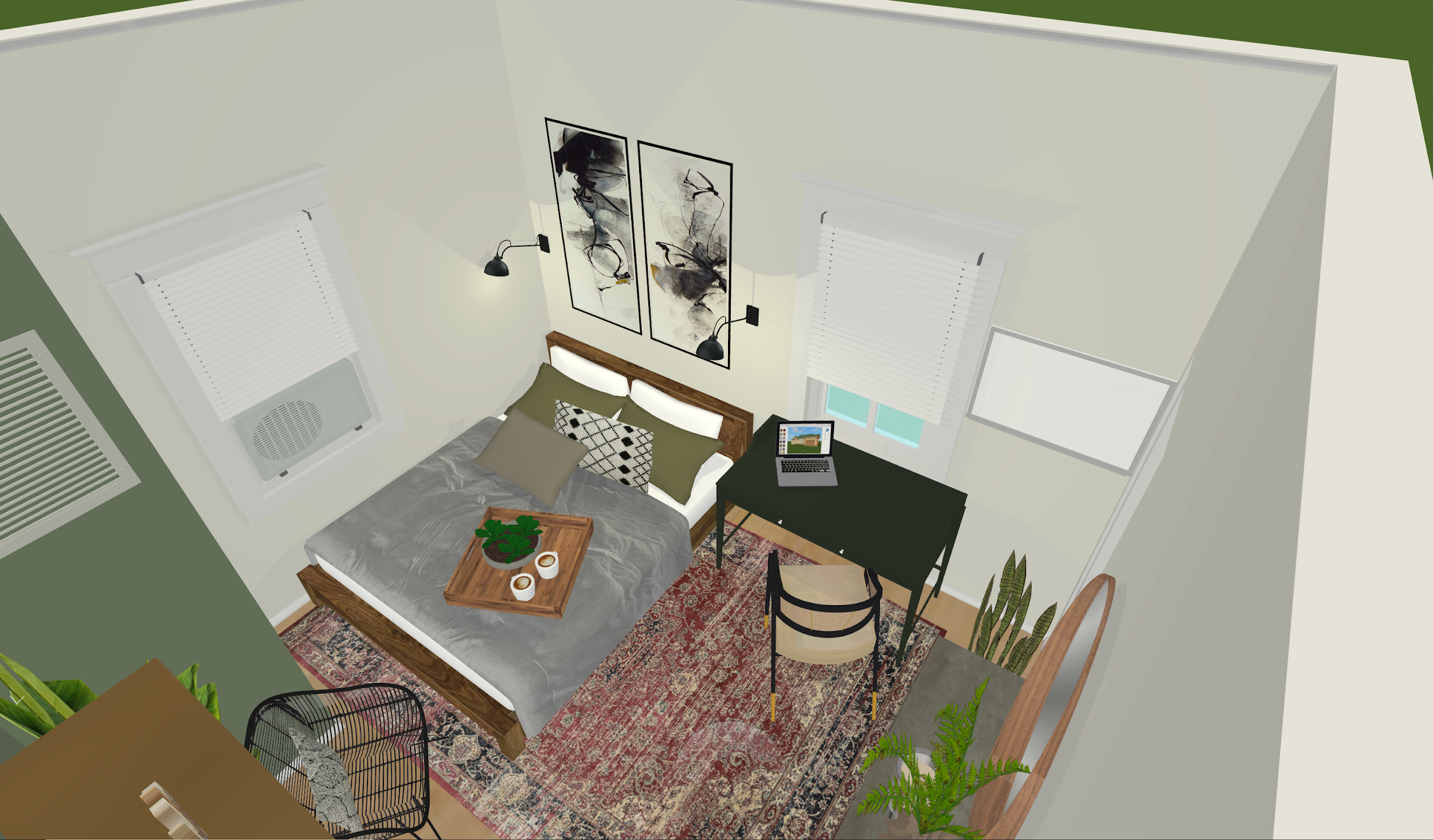This Digital Vision Board was created to help the client visualize how the colors and textures of each piece from their Custom Shopping List would look when placed in a room together.
The Family Office
When this young millennial couple moved into their adorable 1920s colonial home, they knew that functionality was going to be their first priority. As with most homes of this age, closet and storage space was minimal. Each room would have to be well-thought-out.
He works from home often and can't stand clutter. She loves to host guests and has entirely too much “stuff.” So when they both decided they wanted to furnish the extra bedroom as an office and guest room, it was clear that organization was paramount.
Under-the-bed storage, cleanly-curated bookshelves, and an earthy color palette suited everyone!
With their personalized design and custom shopping list in hand, they are currently in the process of repainting and purchasing all they need to optimize their new space. I look forward to seeing those “after” photos!
3D Mock-Up provides a lifelike depiction of the design’s potential.
2D Space Planning Diagram
Before: With dark and mismatched furniture and a small, cramped work space, this room was not checking any boxes. The new space will encourage creativity, conversation, and the feeling of being home!
Shopping List




