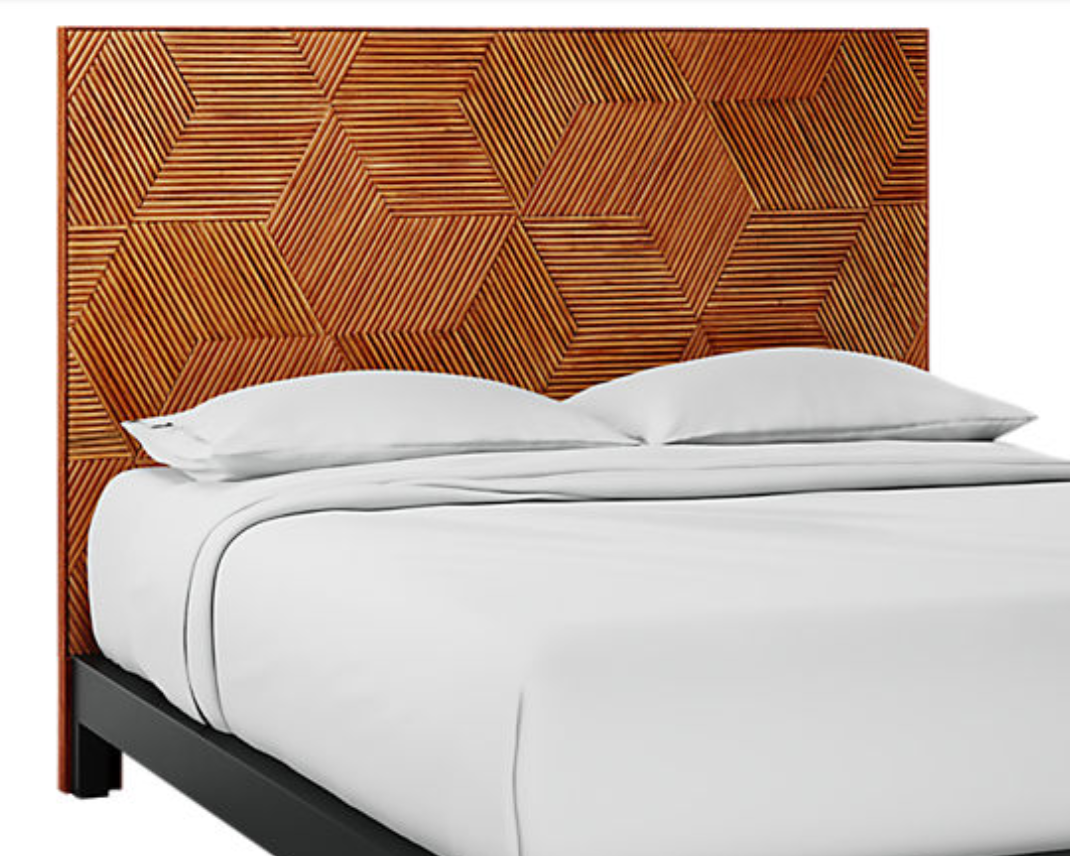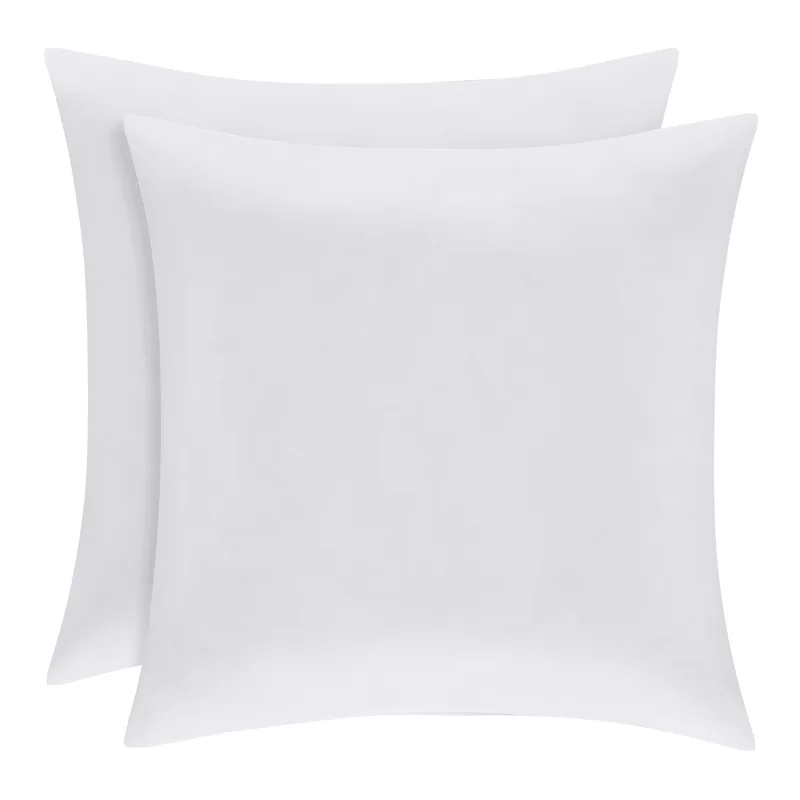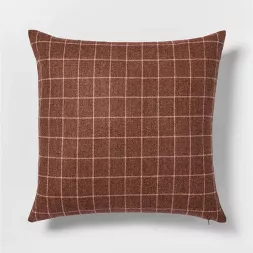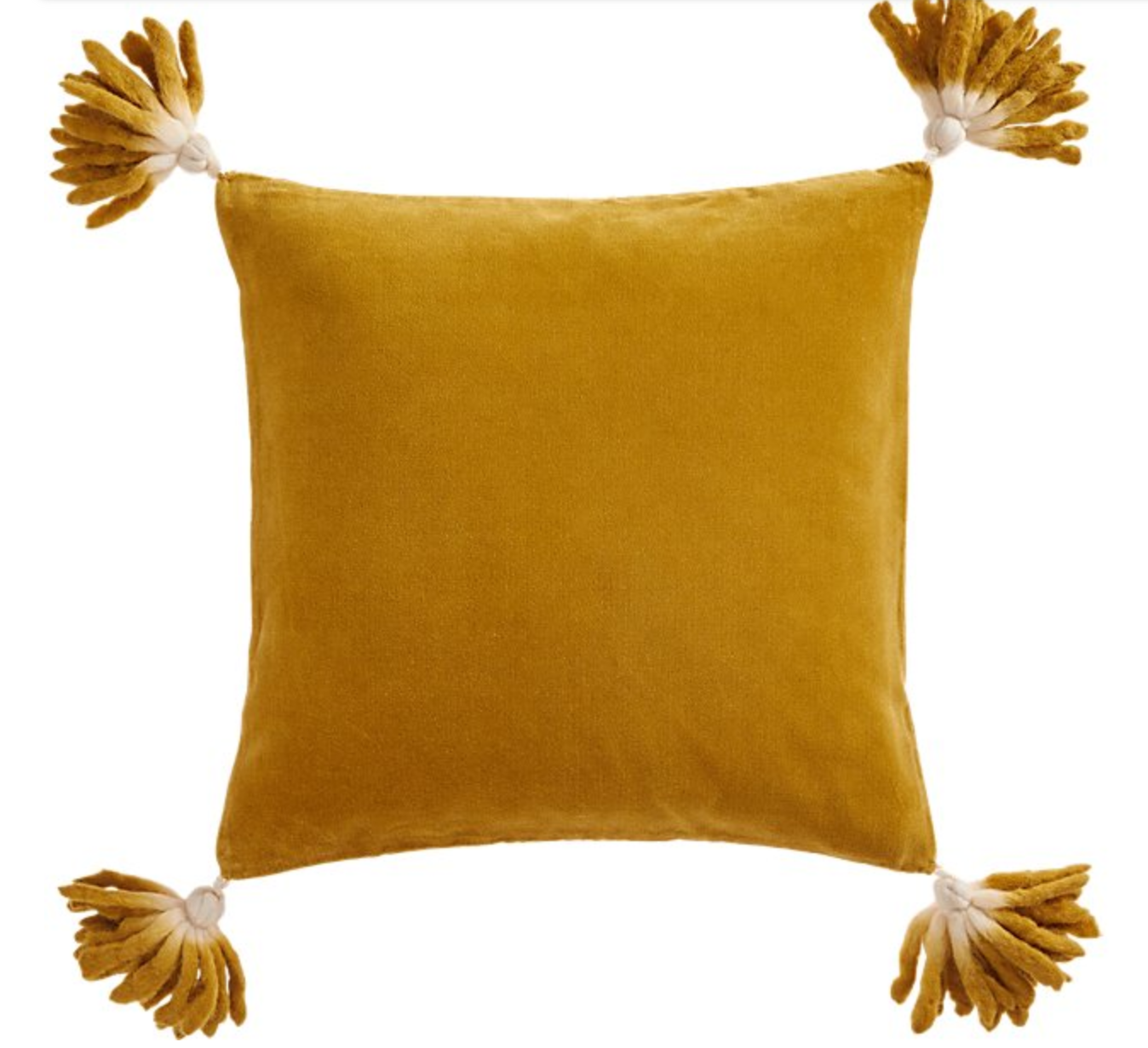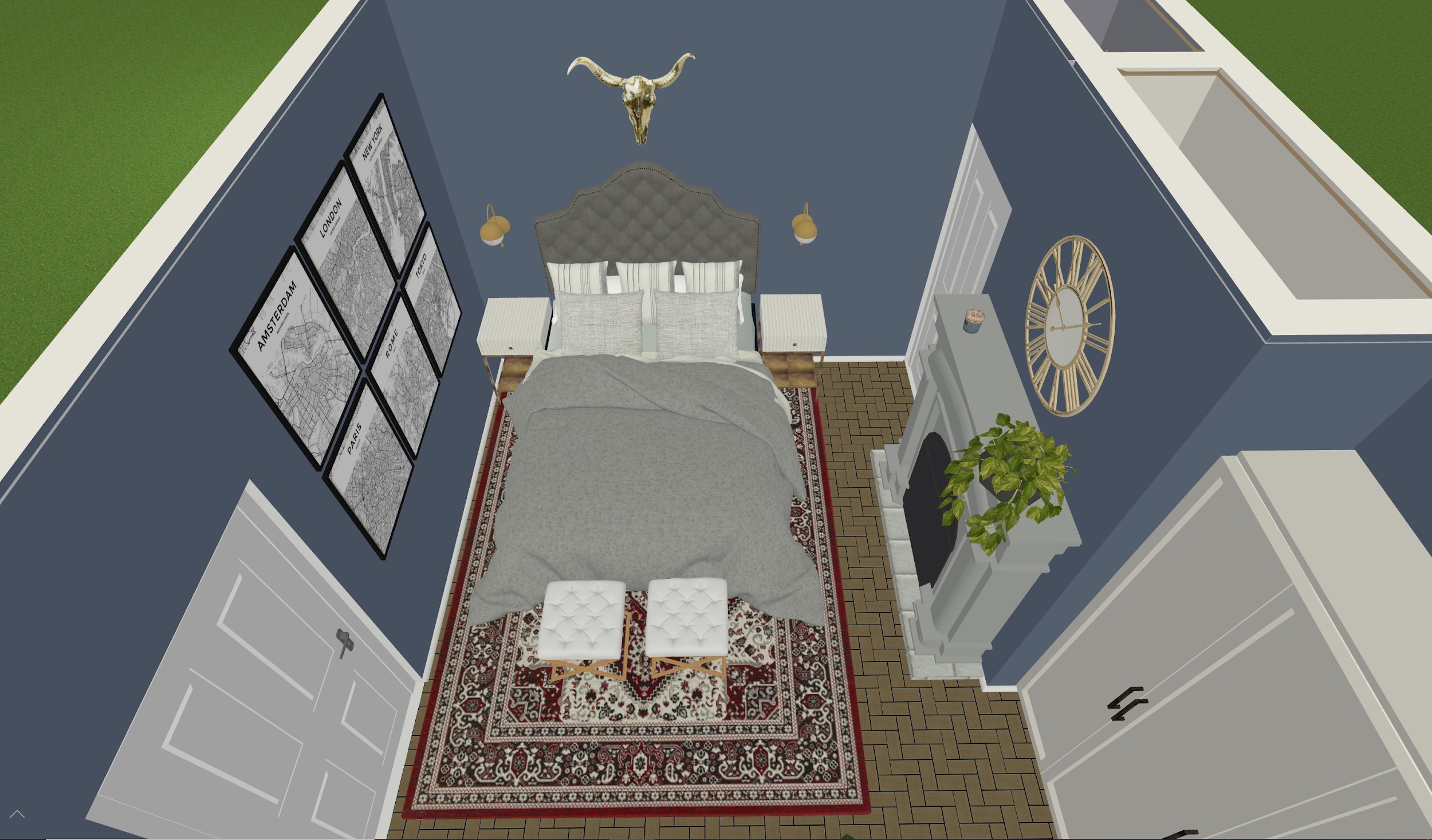This 3D Mock-Up of Allison’s bedroom helped her visualize the potential of the final product.
This Digital Vision Board gave Allison a sense of the different colors and textures of the space when pulled together.
Allison’s Mt. Vernon Bedroom
When Allison first moved into her charming Mt. Vernon apartment, she fell in love with it! The historic charm and old-world elegance of the fixtures and finishing was exactly what this glamorous city girl was looking for. When her boyfriend moved in a year later, bringing with him his own style—and lots of his own stuff—the couple needed help.
The goal was to make the apartment feel like theirs.
The first hurdle was blending both of their very different aesthetics into one cohesive vision. She loves a blend of vintage and baroque glamour. He is drawn to a more casual, rustic, country feel.
The second challenge was what to do with all their stuff. Their lack of functional storage was leaving things feeling cluttered and congested.
We decided to start from scratch. We sold all of their current bedroom furniture, so the identity of the new space would not be one-sided. The bed will be on a storage platform unit with 6 drawers, and a large custom armoire in the corner will allow for a much more open and organized feel. Keeping the space as minimal as possible was a challenge for these two. But with the right balance of sparkle and softness, they can both now sleep soundly in a room that has been designed and curated with love.
The updated plans include a large wardrobe and 6-drawer storage bed to add ample storage without losing space!
This 2D Space Planning Diagram shows how much more spacious the room can feel when the furnishings are selected with function in mind.
Here’s a 3D Mock-Up of the bedroom space. Notice the addition of a wardrobe!
Before: With a lack of storage, there wasn’t enough storage for their belongings.
Shopping List


